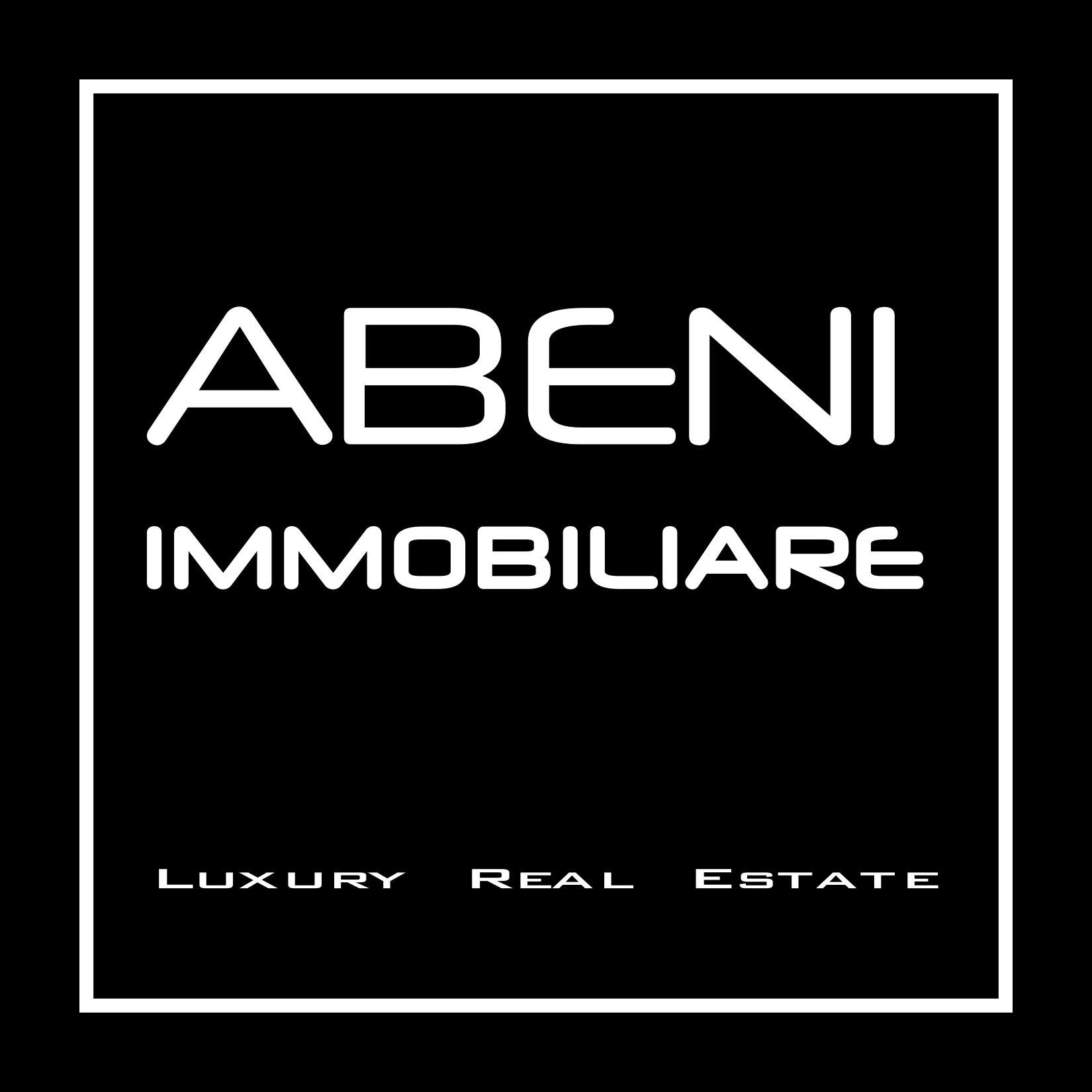76 sq. mt.
4 Rooms
3 Bedrooms
2 Bathrooms
Garage
At Lazise, in the hamlet of Colà, we propose a new four-room flat on the first floor with balconies, cellar and double garage.
The condominium will consist of 6 units distributed on the various floors.
It will have a simple, linear design with a flat roof.
All the units will have access to the condominium from the ground floor, common for the distribution parts.
The units on the ground floor will have an exclusive garden, while the units on the first floor will have the availability
access to and use of exclusive terraces.
Each unit will have a garage and a cellar.
The construction will have a simple, linear, modern design with a flat roof.
The ground floor units will have a private garden, while the first floor units will have terraces for exclusive use.
The property will consist of: entrance hall, large living room with open kitchen and access to the livable terrace, hallway, one double bedroom, two single bedrooms with balcony, two bathrooms.
Cellar and double garage in the basement complete the property.
The new complex will have Casa Clima certification, which allows for the construction of very low-energy housing that offers both high thermal comfort and respect for the environment.
Colà, part of the municipality of Lazise in the 19th century, is a hamlet of the hinterland located on the morainic hills and immersed in the green of the vineyards; known for the The park of the Colà thermal baths is 13 hectares, with a lake and trees of centuries-old grandeur, mostly evergreen. The thermal spring is located within the centuries-old park of the 18th-century Villa dei Cedri.
The condominium will consist of 6 units distributed on the various floors.
It will have a simple, linear design with a flat roof.
All the units will have access to the condominium from the ground floor, common for the distribution parts.
The units on the ground floor will have an exclusive garden, while the units on the first floor will have the availability
access to and use of exclusive terraces.
Each unit will have a garage and a cellar.
The construction will have a simple, linear, modern design with a flat roof.
The ground floor units will have a private garden, while the first floor units will have terraces for exclusive use.
The property will consist of: entrance hall, large living room with open kitchen and access to the livable terrace, hallway, one double bedroom, two single bedrooms with balcony, two bathrooms.
Cellar and double garage in the basement complete the property.
The new complex will have Casa Clima certification, which allows for the construction of very low-energy housing that offers both high thermal comfort and respect for the environment.
Colà, part of the municipality of Lazise in the 19th century, is a hamlet of the hinterland located on the morainic hills and immersed in the green of the vineyards; known for the The park of the Colà thermal baths is 13 hectares, with a lake and trees of centuries-old grandeur, mostly evergreen. The thermal spring is located within the centuries-old park of the 18th-century Villa dei Cedri.
Details
ID W-0039E
Price € 385.000
Province Verona
Area Lazise
Hamlet Colà
Rooms 4
Bedrooms 3
Bathrooms 2
Energetic class
A4 (DL 90/2013)
Floor 1 / 1
Floors 1
Centrl heating individual heating system
Condition new construction
Year of construction 2024
Air conditioner yes
Kitchen kitchenette
Living room single
Last floor yes
Entrance common
Situation au moment de l'acte available
Distanza dal lago 2.000 mt
Consistenze
| Description | Surface | Sup. comm. |
|---|---|---|
| Sup. Principale - 1st floor | 76 sq. mt. | 76 CSqm |
| Balcone scoperto - 1st floor | 45 sq. mt. | 11 CSqm |
| Cantina collegata - floor buried | 6 sq. mt. | 3 CSqm |
| Box collegato - floor buried | 40 sq. mt. | 24 CSqm |
| Total | 114 CSqm |
Ask for more info
Contact us
Our agency
ABENI IMMOBILIARE (Ag. di Peschiera del Garda)
Via M. Biagi 27 37019 PESCHIERA DEL GARDA (VR)
Via M. Biagi 27 37019 PESCHIERA DEL GARDA (VR)
P.IVA: 04375340983






