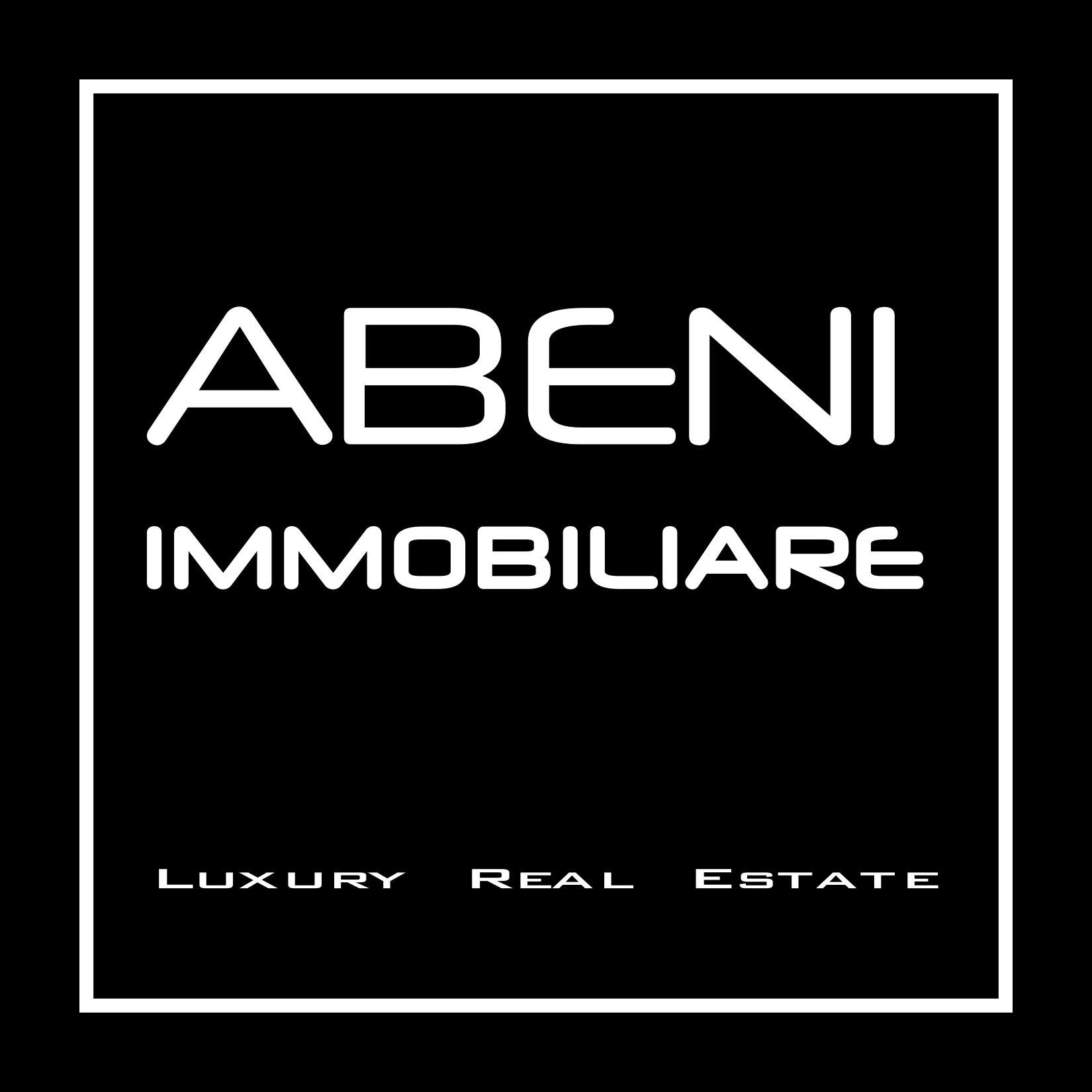220 sq. mt.
10 Rooms
Garden 250 sq. mt.
3 Bedrooms
4 Bathrooms
In Peschiera Del Garda in a quiet and residential area and a few steps from the lake, we offer a portion of a semi-detached villa. Access is independent and is from the ground floor where we find a large tavern with fireplace, laundry room, cellar and a bathroom. An internal staircase leads to the first floor, which houses a generously sized living room with fireplace, the dining room and the eat-in kitchen, a double bedroom and a bathroom. A further flight of stairs leads to the second floor where we find a further two bedrooms, two bathrooms and a study. A private garden of over 200 sqm completes the property.
Translated with DeepL.com (free version)
Translated with DeepL.com (free version)
Details
ID W-46E
Price € 685.000
Province Verona
Area Peschiera Del Garda
Rooms 10
Bedrooms 3
Bathrooms 4
Energetic class
G (DL 192/2005)
EPI kwh/sqm year
Floor 2
Floors 3
Centrl heating individual heating system
Condition be restored
Year of construction 1970
Kitchen separate
Living room Double
Chimney yes
Entrance indipendente
Situation au moment de l'acte available
Distanza dal lago 1.000 mt
Consistenze
| Description | Surface | Sup. comm. |
|---|---|---|
| Sup. Principale - 1st floor | 110 sq. mt. | 110 CSqm |
| Sup. Principale - 2nd floor | 110 sq. mt. | 110 CSqm |
| Taverna collegata - floor ground | 55 sq. mt. | 41 CSqm |
| Cantina collegata - floor ground | 55 sq. mt. | 28 CSqm |
| Giardino appartamento collegato | 250 sq. mt. | 34 CSqm |
| Total | 323 CSqm |
Ask for more info
Contact us
Our agency
ABENI IMMOBILIARE (Ag. di Desenzano del Garda)
Via Anelli 28 (Lungolago) 25015 DESENZANO DEL GARDA (BS)
Via Anelli 28 (Lungolago) 25015 DESENZANO DEL GARDA (BS)
C.F.: BNALRT66M18F471C
P.IVA: 03444250983






