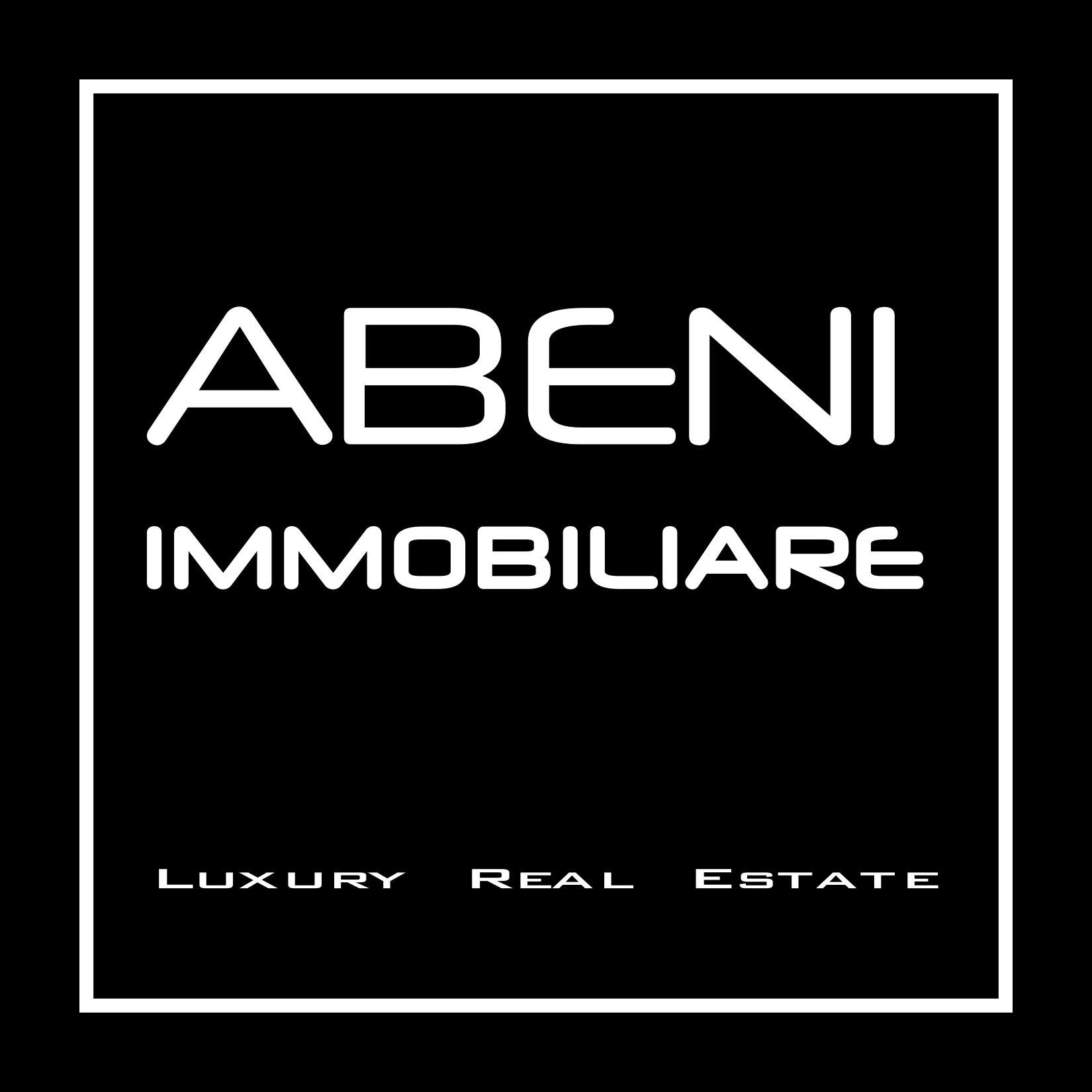770 sq. mt. 902 csqm
12 Rooms
Garden 1.800 sq. mt.
4 Bedrooms
6 Bathrooms
Prestigious 18th-century (1700s) historic villa, a jewel of ancient architecture, renovated in 2003 with careful attention to preserving its original charm while incorporating modern comforts. The property spans four levels—ground floor, first floor, second floor, and attic—and stands out for its spacious interiors and high-end finishes.
Attractive Tax Benefits for International Buyers
✔ Tax deductions for non-residents
✔ Fiscally deductible rental expenses if used as Italian residence
✔ Flat-rate tax advantage for foreign-sourced income (favorable tax regime)
On the ground floor, an elegant entrance leads to the main living room, adorned with stucco work and a decorative fireplace, along with a dining room, a functional kitchen, a laundry room, and a bathroom. The inner courtyard, accessible from both the kitchen and the wardrobe area, brings brightness and privacy to the spaces.
The first floor features a refined hallway introducing the sleeping area, which includes a spacious master bedroom with a walk-in closet, an additional bedroom with a walk-in closet, and an en-suite bathroom. The second floor offers a versatile space with a bedroom, a study, and a large atrium/study area. Additionally, the attic has been renovated to accommodate a charming loft-style master bedroom.
Set within a private 1,800 sqm park, the villa benefits from both pedestrian and vehicular access leading directly to the residence. The well-maintained garden, enhanced by an elegant iron gazebo and a barbecue area, provides an ideal space to enjoy tranquility and natural beauty.
This exclusive property is part of Villa Marchetti, a historic noble residence nestled in a park that still retains elements of an Italian-style garden. The entrance is marked by a majestic gate and a tree-lined avenue leading to the main facade, offering a captivating introduction to the estate. Inside, the historic charm shines through in the details: 18th-century stuccoes adorn the living room ceilings, original terracotta floors enhance the spaces, and a spiral stone staircase leads to the attic, now converted into a living area. The service areas, bathrooms, and kitchen have been updated with contemporary materials while maintaining refined taste.
Attractive Tax Benefits for International Buyers
✔ Tax deductions for non-residents
✔ Fiscally deductible rental expenses if used as Italian residence
✔ Flat-rate tax advantage for foreign-sourced income (favorable tax regime)
On the ground floor, an elegant entrance leads to the main living room, adorned with stucco work and a decorative fireplace, along with a dining room, a functional kitchen, a laundry room, and a bathroom. The inner courtyard, accessible from both the kitchen and the wardrobe area, brings brightness and privacy to the spaces.
The first floor features a refined hallway introducing the sleeping area, which includes a spacious master bedroom with a walk-in closet, an additional bedroom with a walk-in closet, and an en-suite bathroom. The second floor offers a versatile space with a bedroom, a study, and a large atrium/study area. Additionally, the attic has been renovated to accommodate a charming loft-style master bedroom.
Set within a private 1,800 sqm park, the villa benefits from both pedestrian and vehicular access leading directly to the residence. The well-maintained garden, enhanced by an elegant iron gazebo and a barbecue area, provides an ideal space to enjoy tranquility and natural beauty.
This exclusive property is part of Villa Marchetti, a historic noble residence nestled in a park that still retains elements of an Italian-style garden. The entrance is marked by a majestic gate and a tree-lined avenue leading to the main facade, offering a captivating introduction to the estate. Inside, the historic charm shines through in the details: 18th-century stuccoes adorn the living room ceilings, original terracotta floors enhance the spaces, and a spiral stone staircase leads to the attic, now converted into a living area. The service areas, bathrooms, and kitchen have been updated with contemporary materials while maintaining refined taste.
Details
Search Rent
ID W-009MU
Price € 20.000
Province Brescia
Area Gavardo
Rooms 12
Bedrooms 4
Bathrooms 6
Energetic class
G (DL 192/2005)
EPI kwh/sqm year
Floors 2
Centrl heating individual heating system
Condition excellent
Year of construction 1700
Furnished yes
Kitchen separate
Living room Triplo
Chimney yes
Last floor yes
Entrance indipendente
Situation au moment de l'acte available
Distanza dal centro 200 mt
Consistenze
| Description | Surface | Sup. comm. |
|---|---|---|
| Principali | ||
| Sup. Principale | 770 sq. mt. | 770 CSqm |
| Accessorie | ||
| Giardino appartamento collegato | 1.800 sq. mt. | 132 CSqm |
| Total | 902 CSqm | |
Photo
Ask for more info
Contact us
Our agency
ABENI IMMOBILIARE (Ag. di Peschiera del Garda)
Via M. Biagi 27 37019 PESCHIERA DEL GARDA (VR)
Via M. Biagi 27 37019 PESCHIERA DEL GARDA (VR)
P.IVA: 04375340983






