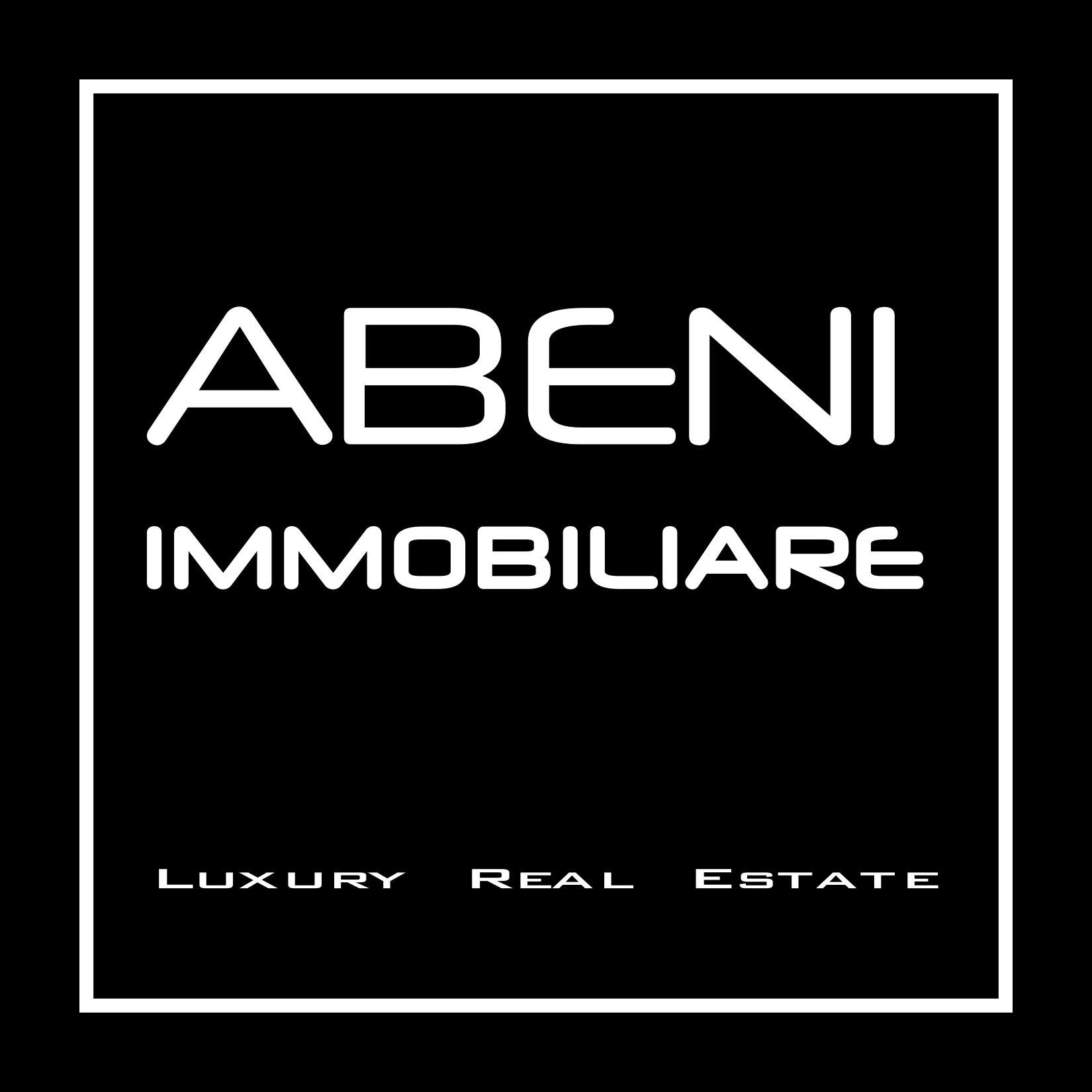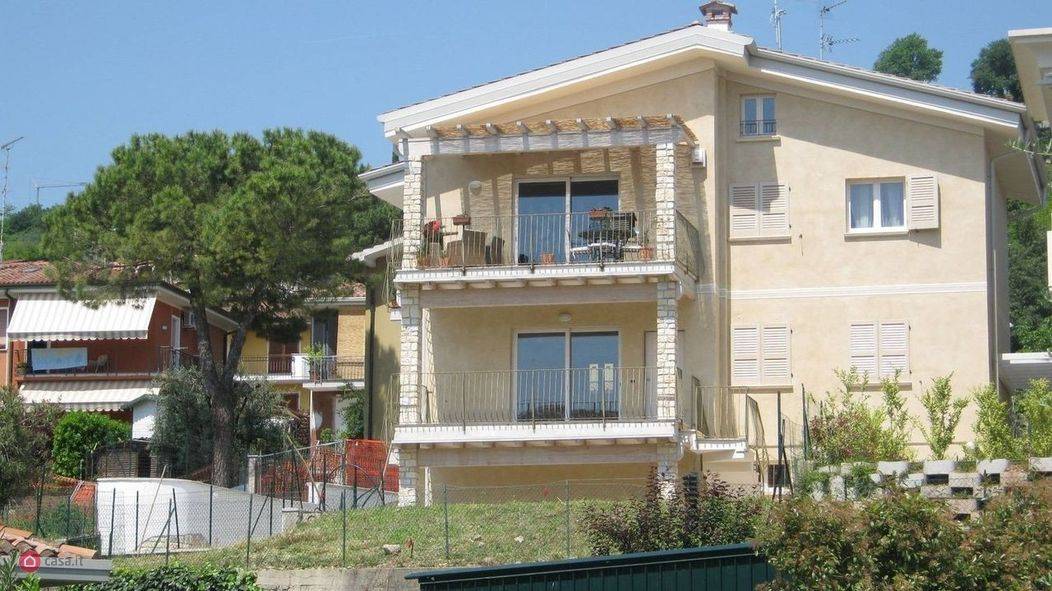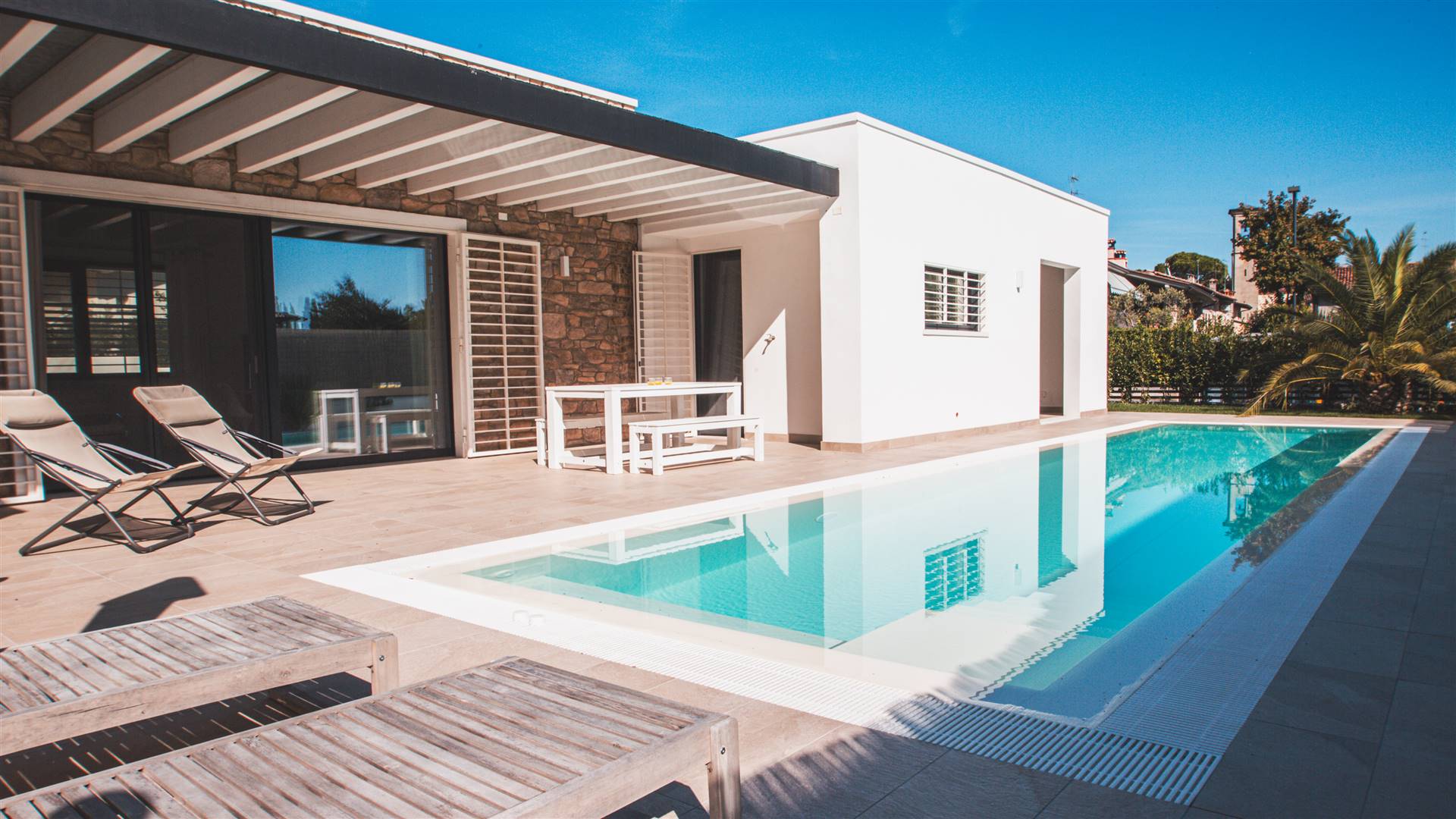77 sq. mt. 180 csqm
6 Rooms
Garden 1.560 sq. mt.
2 Bedrooms
3 Bathrooms
Garage
In a dominant position with total lake view we offer a wonderful single villa.
The property, built on the hills of Padenghe a few steps from the centre, is on two levels: on the ground floor there is the living room with separate kitchen, two bedrooms and a bathroom, a beautiful and large porch with a magnificent panoramic view over the whole lake Garda. The basement, also with total lake view, consists of the tavern, cellar, bathroom, technical room and large porch with the possibility of conversion into residential. The property is completed by a garage and a swimming pool.
The entire property is in a habitable state and offers the possibility of extension for residential purposes not only of the portico on the ground floor, but of the entire basement floor, thus obtaining a total residential area of no less than 180 square metres.
The property enjoys an east, south-east exposure, providing natural light in the morning and a cool climate in the hottest hours. The area is quiet and well connected, a short distance from the lake and the main services.
Contact us for further information or to arrange a visit.
The property, built on the hills of Padenghe a few steps from the centre, is on two levels: on the ground floor there is the living room with separate kitchen, two bedrooms and a bathroom, a beautiful and large porch with a magnificent panoramic view over the whole lake Garda. The basement, also with total lake view, consists of the tavern, cellar, bathroom, technical room and large porch with the possibility of conversion into residential. The property is completed by a garage and a swimming pool.
The entire property is in a habitable state and offers the possibility of extension for residential purposes not only of the portico on the ground floor, but of the entire basement floor, thus obtaining a total residential area of no less than 180 square metres.
The property enjoys an east, south-east exposure, providing natural light in the morning and a cool climate in the hottest hours. The area is quiet and well connected, a short distance from the lake and the main services.
Contact us for further information or to arrange a visit.
Details
Search Sale
ID W-061U
Price On request
Province Brescia
Area Padenghe Sul Garda
Hamlet Monte
Address Via Belvedere
Rooms 6
Bedrooms 2
Bathrooms 3
Energetic class
F (DL 192/2005)
EPI kwh/sqm year
Floor ground
Floors 2
Centrl heating underfloor heating
Condition separate
Year of construction 1960
Furnished yes
Air conditioner yes
Kitchen semiabitabile
Living room single
Swimming pool 30 sq. mt.
Chimney yes
Last floor yes
Entrance indipendente
Situation au moment de l'acte available
Distanza dal lago 2.000 mt
Seaview
Consistenze
| Description | Surface | Sup. comm. |
|---|---|---|
| Principali | ||
| Sup. Principale - floor ground | 77 sq. mt. | 77 CSqm |
| Accessorie | ||
| Terrazza collegata scoperta - floor ground | 41 sq. mt. | 8 CSqm |
| Taverna collegata - basement | 77 sq. mt. | 58 CSqm |
| Portico/Patio - basement | 16 sq. mt. | 6 CSqm |
| Box collegato - floor ground | 18 sq. mt. | 11 CSqm |
| Giardino villa collegato | 1.560 sq. mt. | 20 CSqm |
| Total | 180 CSqm | |
Photo
Foto
Foto
Foto
Foto
Foto
Foto
Foto
Foto
Foto
Foto
Foto
Foto
Foto
Foto
Foto
Foto
Foto
Foto
Foto
Foto
Foto Porta Ingresso
Foto Portico
Foto Portico
Foto Panoramica
Foto Panoramica
Foto Panoramica
Foto Soggiorno
Foto Soggiorno
Foto Soggiorno
Foto Soggiorno
Foto Cucina
Foto Cucina
Foto Cucina
Foto Corridoio
Foto Camera
Foto Camera Vista
Foto Camera
Foto Camera Vista
Foto Bagno
Foto Bagno
Foto Corridoio
Foto Stanza Seminterrato
Foto Stanza Seminterrato
Foto Seminterrato
Foto Seminterrato
Foto Bagno Seminterrato
Foto Stanza Seminterrato
Foto Stanza Seminterrato
Foto Bagno Seminterrato
Foto Bagno Seminterrato
Foto Bagno Seminterrato
Foto
Foto
Foto
Foto
Foto
Ask for more info
Similar real-estate
Duplex house in village centre
in Padenghe Sul Garda (BS)Rif.: 169rx
Surface:
177 csqm
Rooms: 5
Bedrooms: 3
Bathrooms: 3
Garden:
200 sq. mt.
Villa
in Padenghe Sul Garda (BS) Hamlet PratelloRif.: 376D
Surface:
249 csqm
Rooms: 5
Bedrooms: 3
Bathrooms: 3
Garden:
860 sq. mt.
Swimming pool:
Apartment
in Padenghe Sul Garda (BS)Rif.: C1009L
Surface:
136 csqm
Rooms: 5
Bedrooms: 2
Bathrooms: 2
Garden:
51 sq. mt.
Elevator:
Swimming pool:
Villa
in Padenghe Sul Garda (BS)Rif.: 823 x
Surface:
182 csqm
Rooms: 5
Bedrooms: 3
Bathrooms: 3
Garden:
494 sq. mt.
3 room flat with pool in Padenghe Sul Garda
in Padenghe Sul Garda (BS)Rif.: W 509 G
Surface:
117 csqm
Rooms: 5
Bedrooms: 2
Bathrooms: 2
Garden:
50 sq. mt.
Elevator:
Swimming pool:
Villa
in Padenghe Sul Garda (BS)Rif.: 1614L
Surface:
238 csqm
Rooms: 6
Bedrooms: 3
Bathrooms: 3
Garden:
500 sq. mt.
Swimming pool:
Contact us
Our agency
ABENI IMMOBILIARE (Ag. di Peschiera del Garda)
Via M. Biagi 27 37019 PESCHIERA DEL GARDA (VR)
Via M. Biagi 27 37019 PESCHIERA DEL GARDA (VR)
P.IVA: 04375340983












