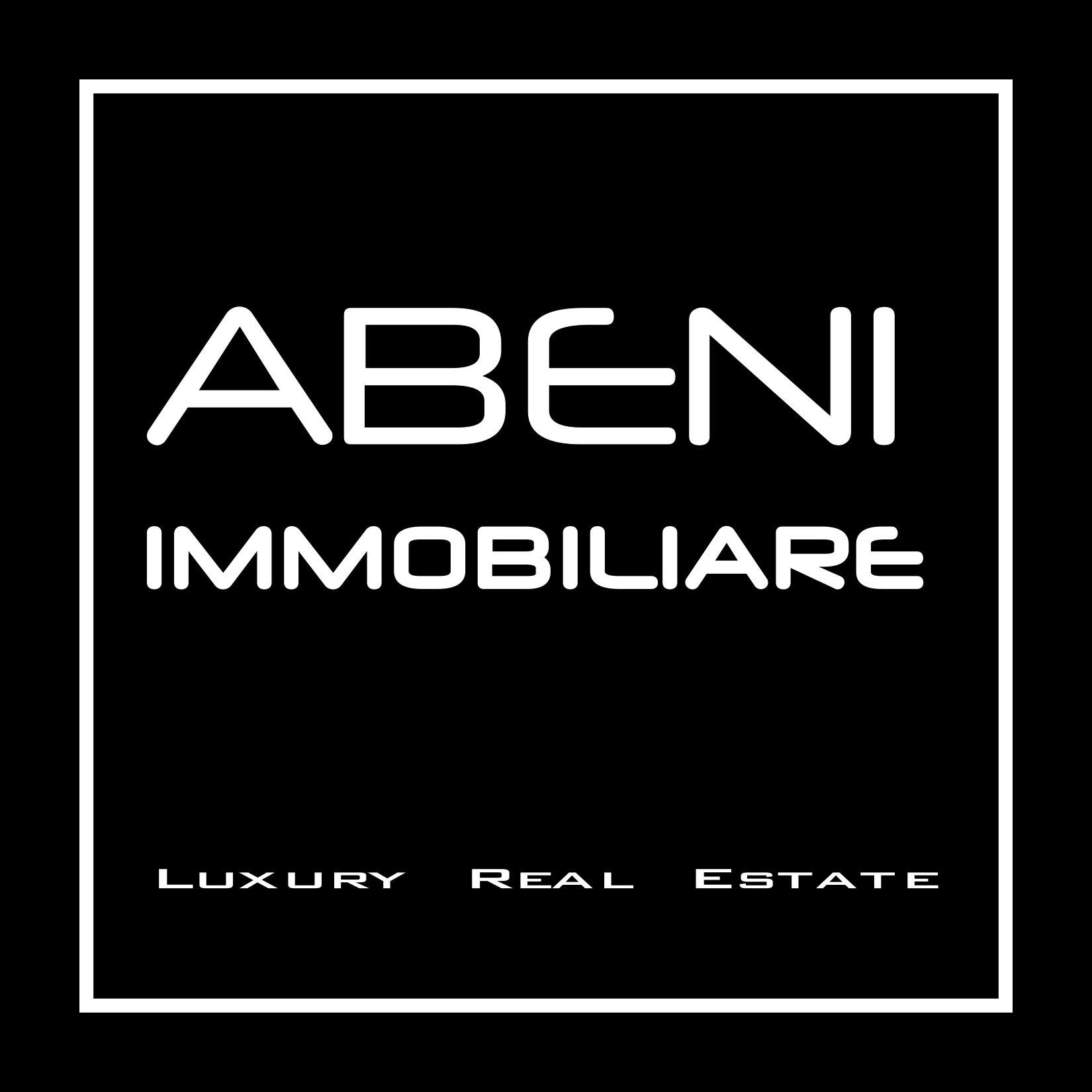162 sq. mt. 225 csqm
3 Rooms
Garden 400 sq. mt.
2 Bedrooms
3 Bathrooms
Garage
In Fontanello, we offer a newly built single villa with a choice of floor, wall and door finishes. Designed and built to the highest sustainability and energy standards. The house is in a quiet area south of Lake Garda and close to the Sigurta' Park very well located. It consists of two above-ground floors and a basement in which there is a tavern with bathroom, technical room and the two garages. On the first floor we have an open-plan living room and kitchen with a bathroom and on the first floor two large double bedrooms and a bathroom. The property is completed by a large garden on four sides.
Some materials used:
Walls with Isotex HDIII 44/20 blocks with graphite;
Internorm KF 410 windows with aluminium exterior complete with mosquito nets and aluminium sunshades;
Underfloor heating and cooling with controlled mechanical ventilation and dehumidification;
Heat pump with Viessmann solar thermal system;
6.5Kw photovoltaic system with 10Kwwei Huawei storage and 11Kw/h car charging station;
Total home automation system on the house complete with video surveillance system;
Some materials used:
Walls with Isotex HDIII 44/20 blocks with graphite;
Internorm KF 410 windows with aluminium exterior complete with mosquito nets and aluminium sunshades;
Underfloor heating and cooling with controlled mechanical ventilation and dehumidification;
Heat pump with Viessmann solar thermal system;
6.5Kw photovoltaic system with 10Kwwei Huawei storage and 11Kw/h car charging station;
Total home automation system on the house complete with video surveillance system;
Details
Search Sale
ID W-067U
Price € 550.000
Province Verona
Area Valeggio Sul Mincio
Rooms 3
Bedrooms 2
Bathrooms 3
Energetic class
A4 (DL 90/2013)
Floors 3
Centrl heating underfloor heating
Condition new construction
Year of construction 2025
Air conditioner yes
Kitchen kitchenette
Living room single
Last floor yes
Entrance indipendente
Situation au moment de l'acte available
Consistenze
| Description | Surface | Sup. comm. |
|---|---|---|
| Principali | ||
| Sup. Principale - floor ground | 54 sq. mt. | 54 CSqm |
| Sup. Principale - 1st floor | 54 sq. mt. | 54 CSqm |
| Sup. Principale - floor buried | 54 sq. mt. | 54 CSqm |
| Accessorie | ||
| Balcone scoperto - 1st floor | 6 sq. mt. | 2 CSqm |
| Portico/Patio - floor ground | 20 sq. mt. | 7 CSqm |
| Box collegato - floor buried | 43 sq. mt. | 26 CSqm |
| Giardino appartamento collegato | 400 sq. mt. | 28 CSqm |
| Total | 225 CSqm | |
Photo
Ask for more info
Contact us
Our agency
ABENI IMMOBILIARE (Ag. di Peschiera del Garda)
Via M. Biagi 27 37019 PESCHIERA DEL GARDA (VR)
Via M. Biagi 27 37019 PESCHIERA DEL GARDA (VR)
P.IVA: 04375340983






